TSP Office
HOUSTON, TEXAS

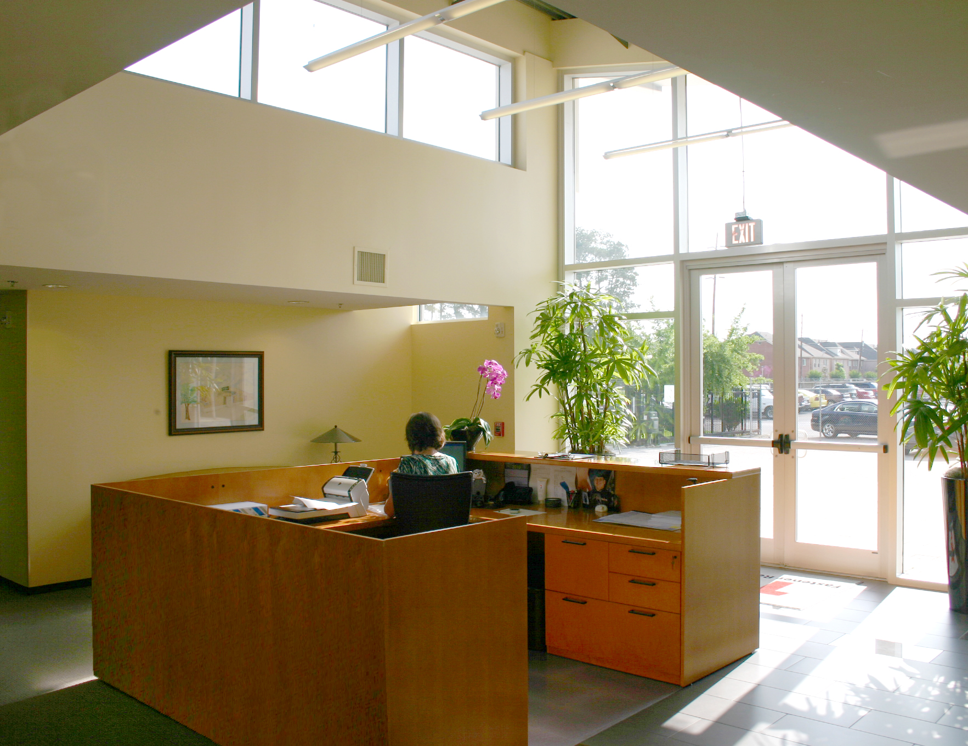
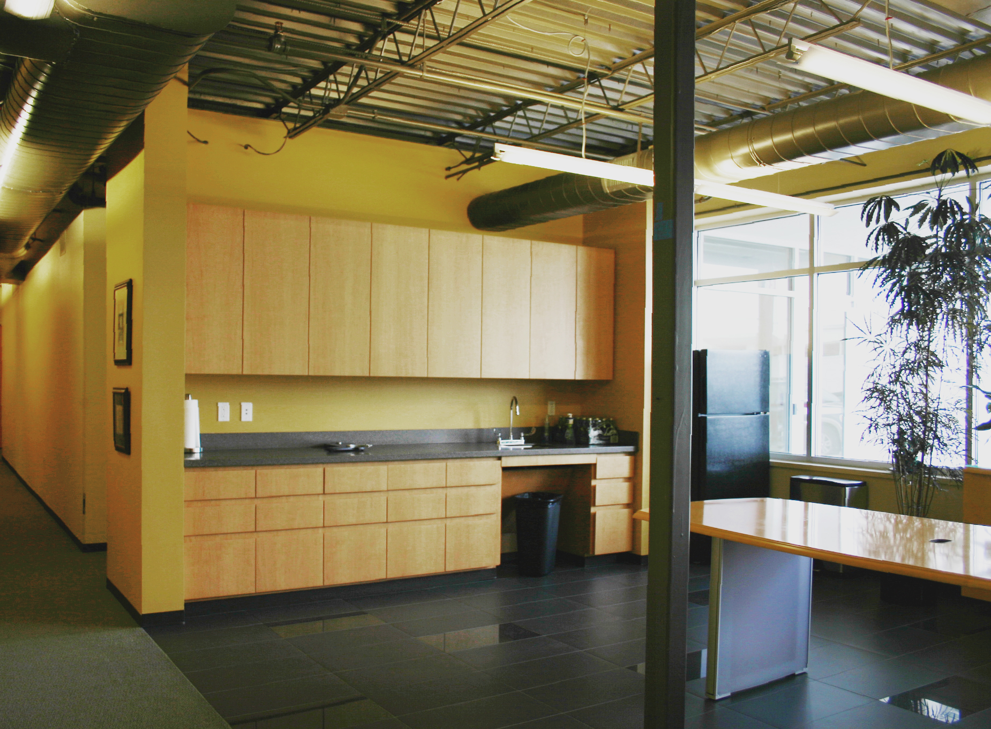
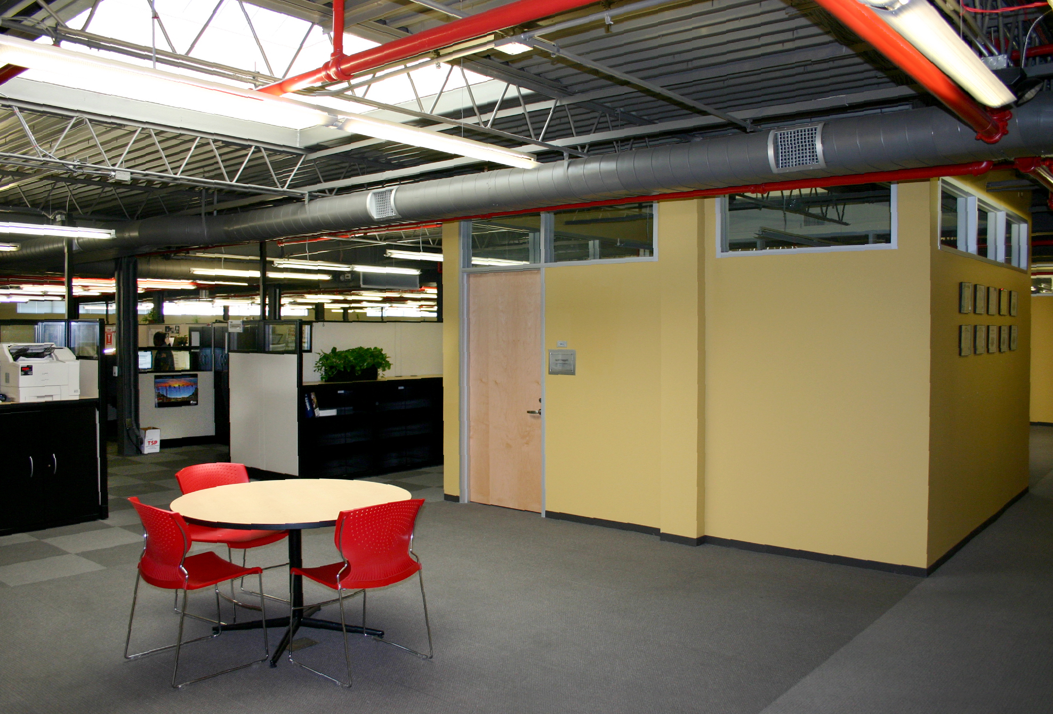
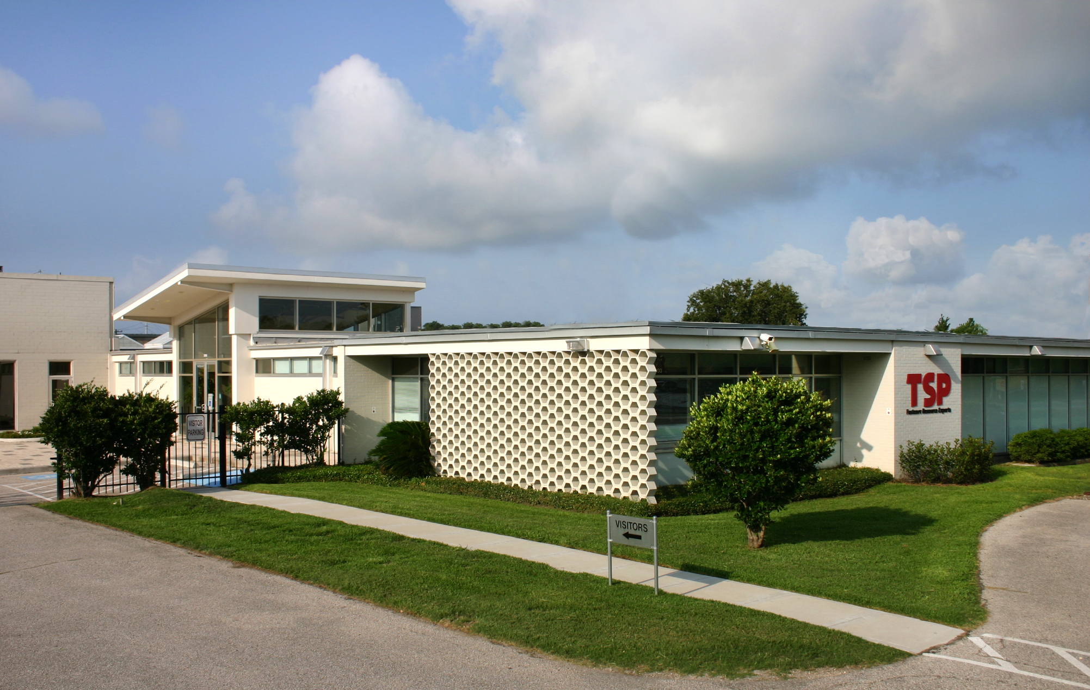
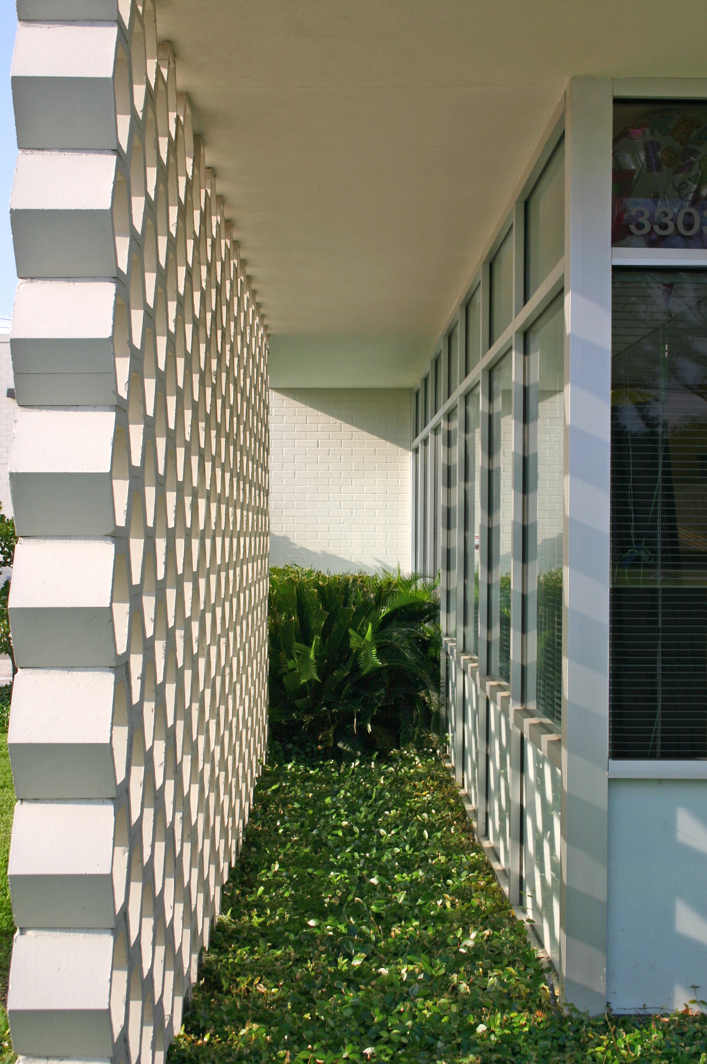
m ARCHITECTS renovated and reconfigured 24,000 square feet of office space for TSP, a company supplying engineered fasteners for the oil and gas industry. The client wanted sustainable solutions and controllable operating costs in addition to a workable plan to accommodate various departments and functions. Workstations are located in the open office along with skylights and a enclosed offices with sidelights and clerestory windows, bringing natural light into all occupied spaces.
